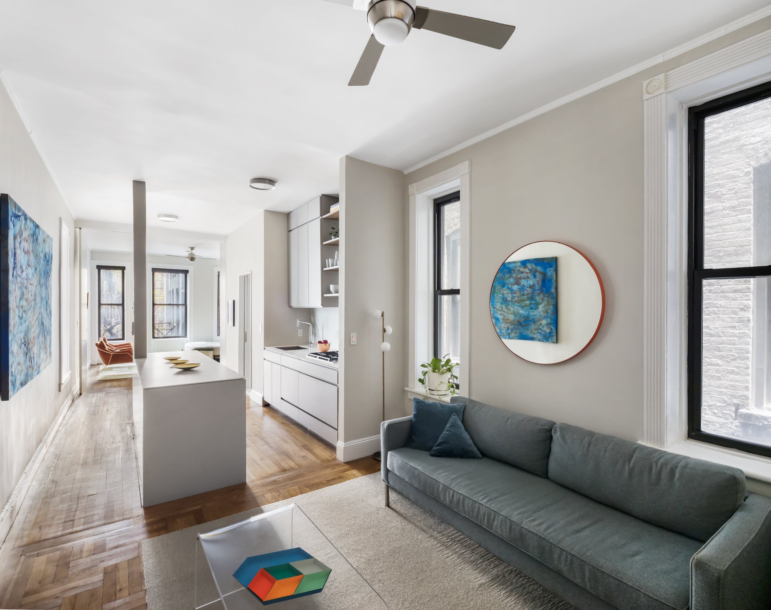
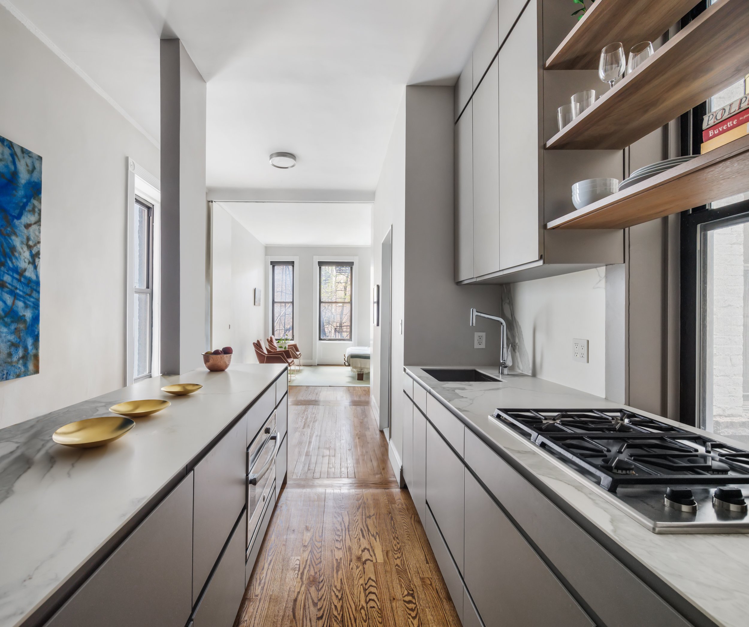

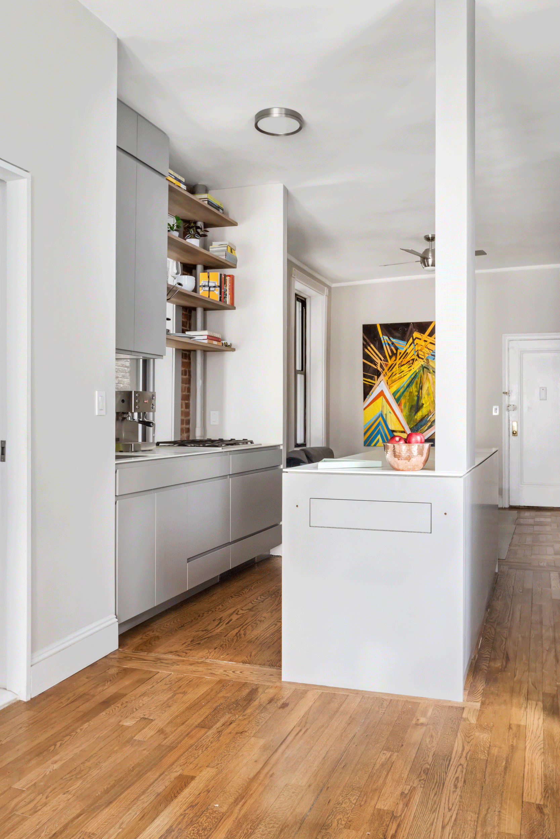
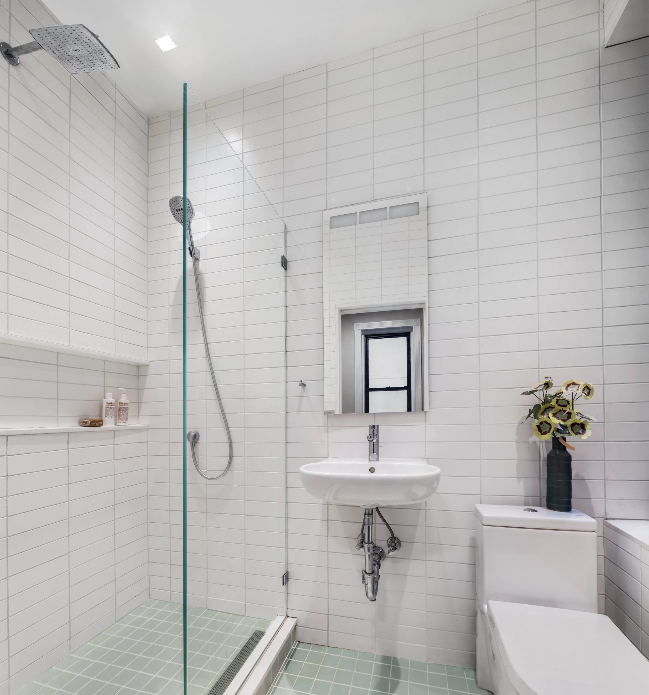
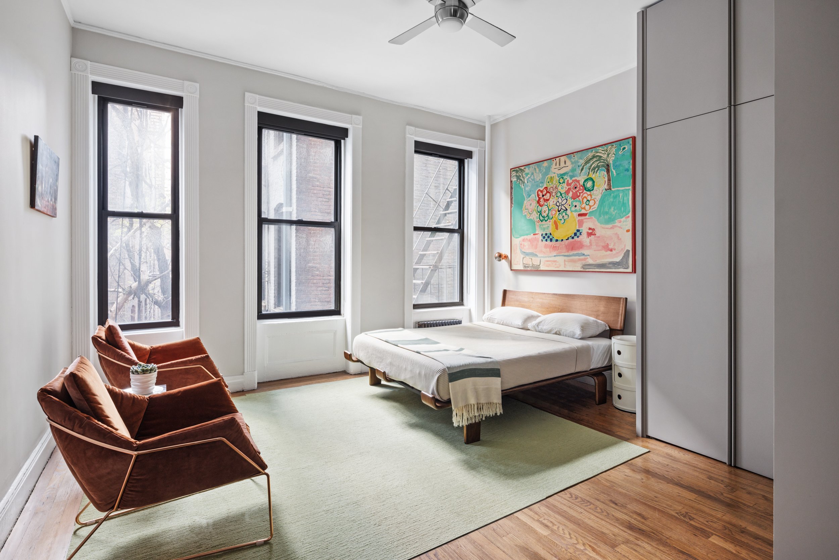
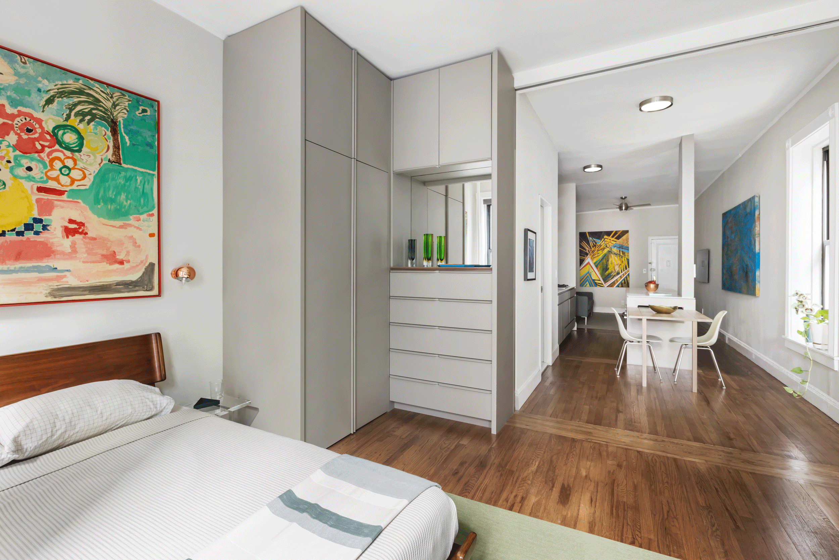
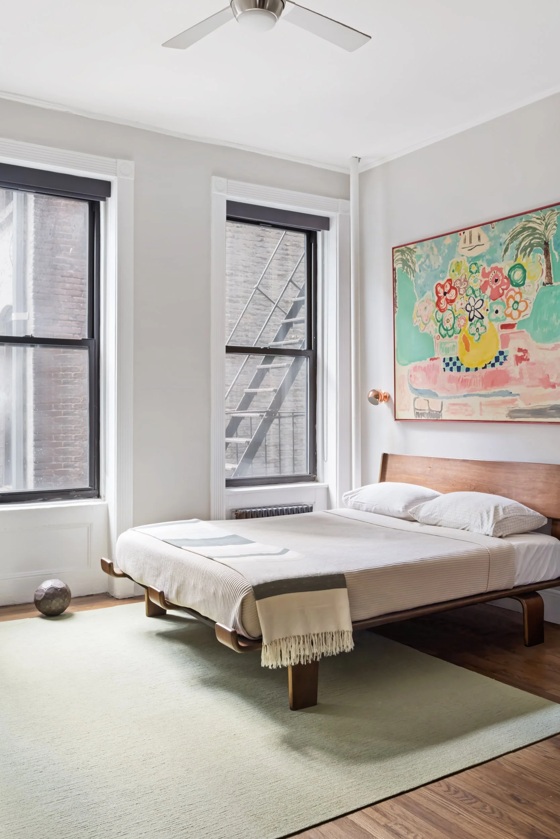
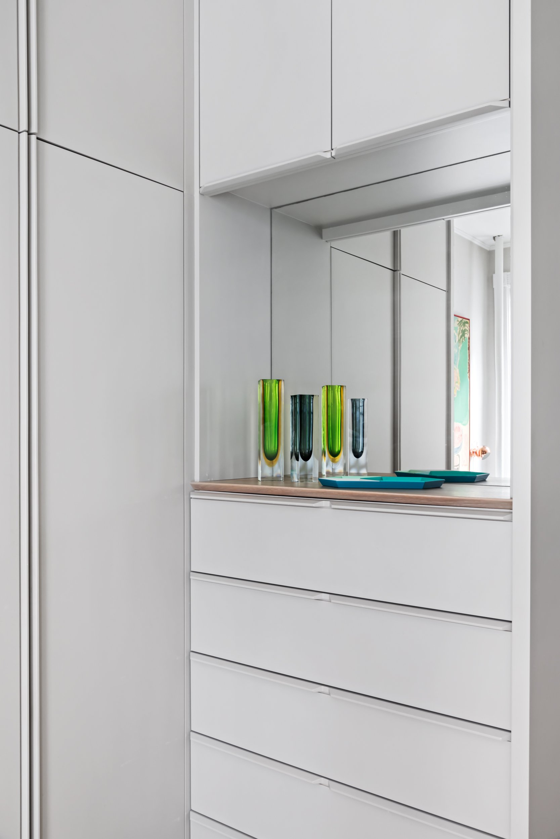
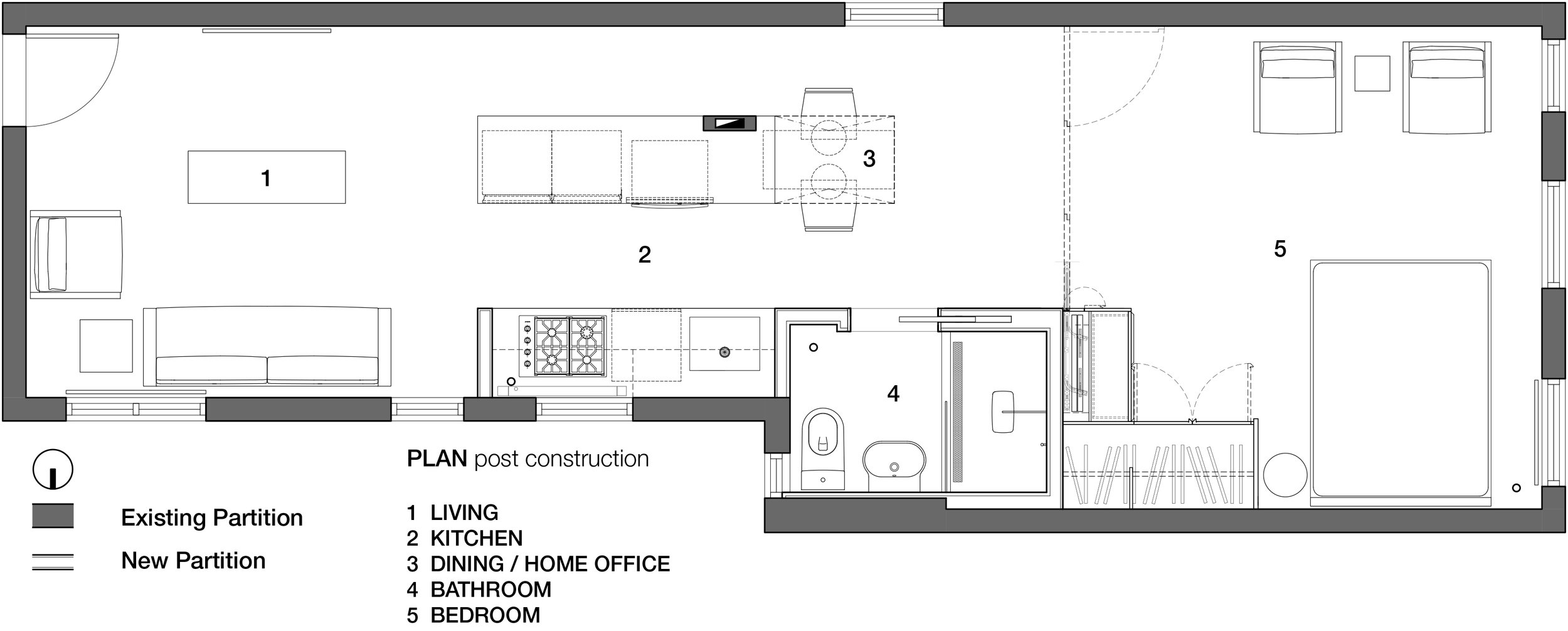

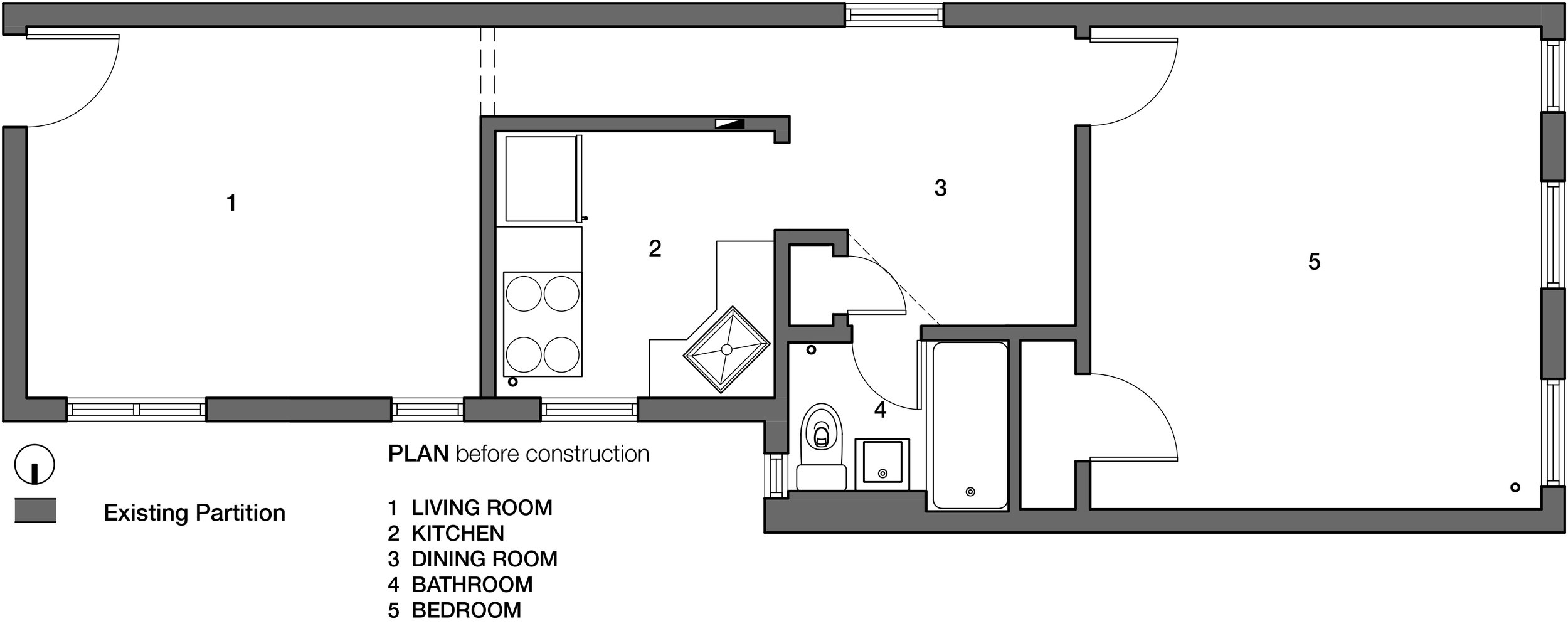

Hell’s Kitchen Residence
Fundamental was retained to reimagine a dark, chopped-up walk-up apartment into a light-filled, loftlike apartment for a busy professional in Midtown West. The solution was to remove all of the internal walls to allow the western sunlight pouring through the bedroom’s windows

to penetrate deep into the narrow apartment. The first design move was to demolish all of the interior walls of the apartment. Next, we placed the reconfigured open kitchen at the apartment’s center where the homeowner could entertain. A key to the kitchen design was the new millwork which we custom-designed to meet the client’s need. The cabinetry along the north wall holds the sink, dishwasher, gas

cooktop, and downdraft ventilation hood as well as deep drawers, upper cabinets, and open shelves at the window. We then created a large, expansive island housing a hidden, custom-designed pull-out dropleaf dining table at the west end and undercounter appliances so as to not block sunlight or sightlines from one end of the residence to the other.

The bathroom was completely redone with new fixtures, finishes, and a large, walk-in shower to replace the existing bathtub.

The culmination of the design was to create a custom floor-to-ceiling closet and chest-of-drawers that increased the apartment’s storage and concealed a movable wall to give the bedroom privacy.
Photo credits: Brad Stein
