
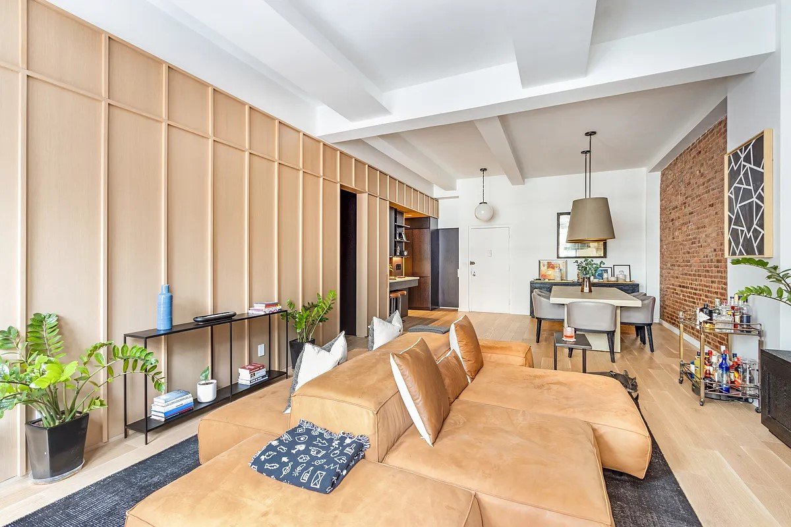

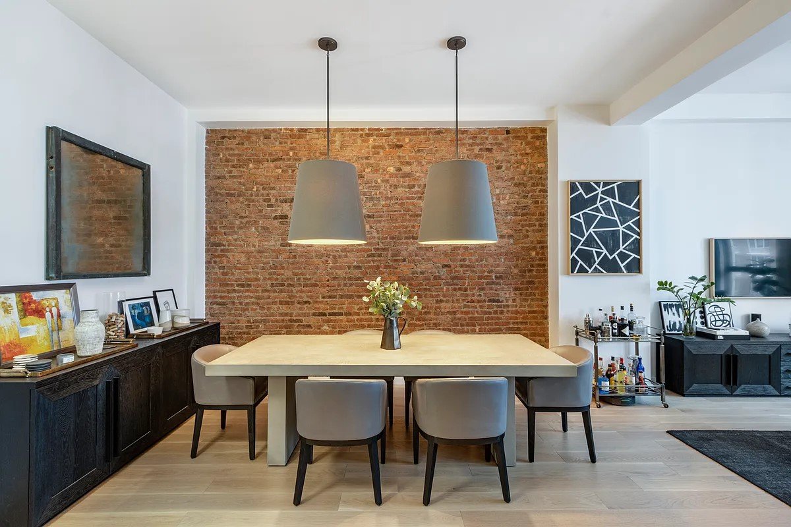
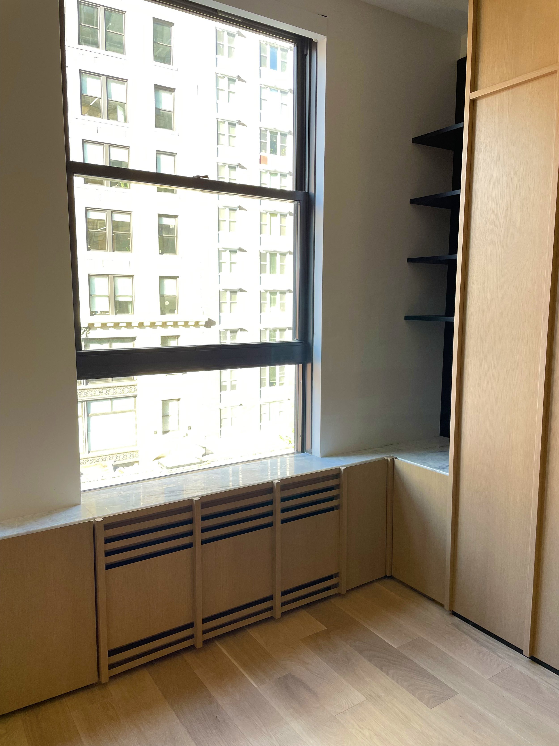
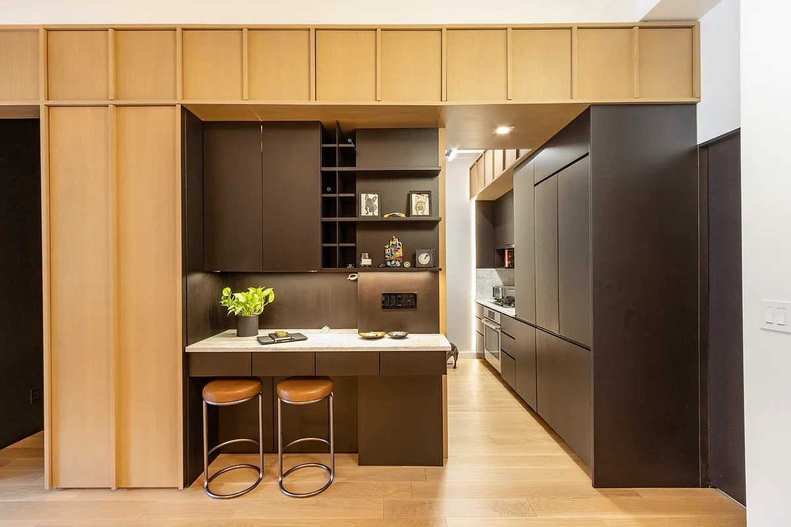
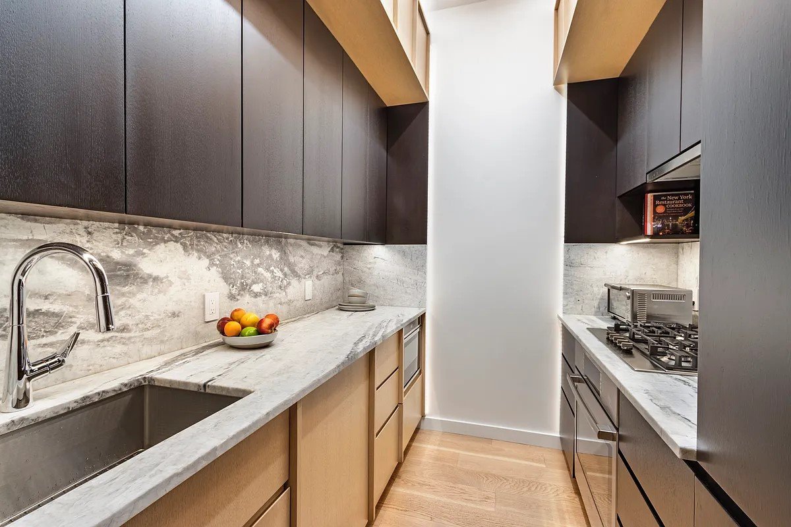
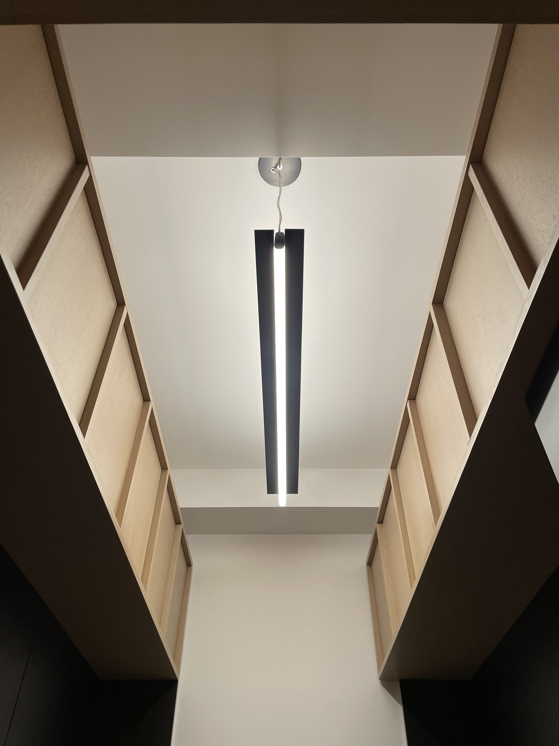
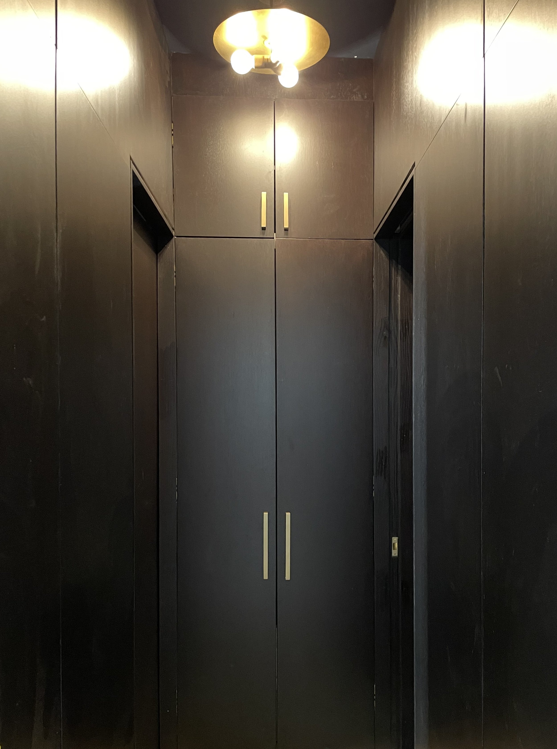
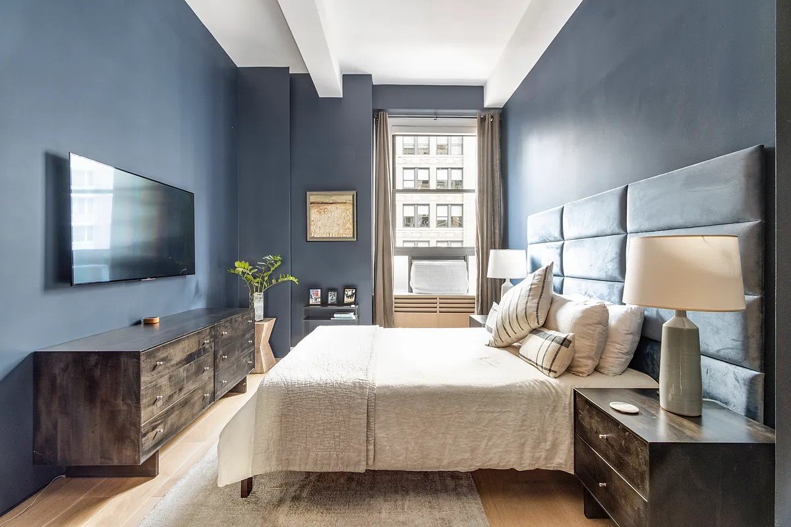

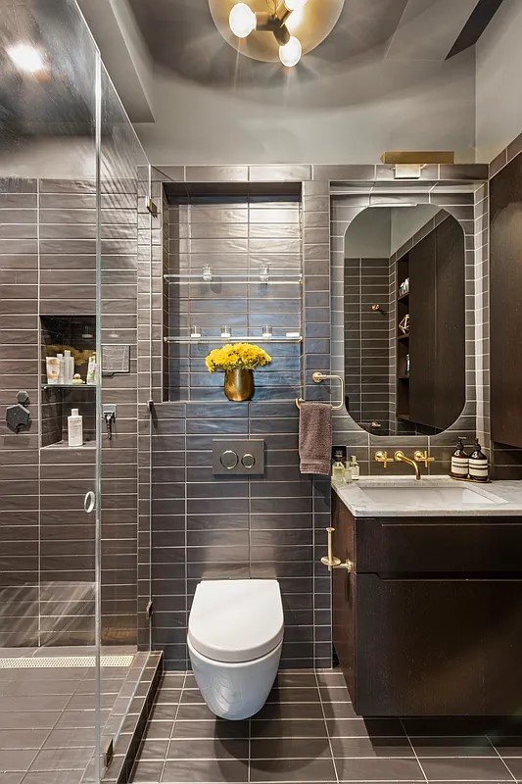

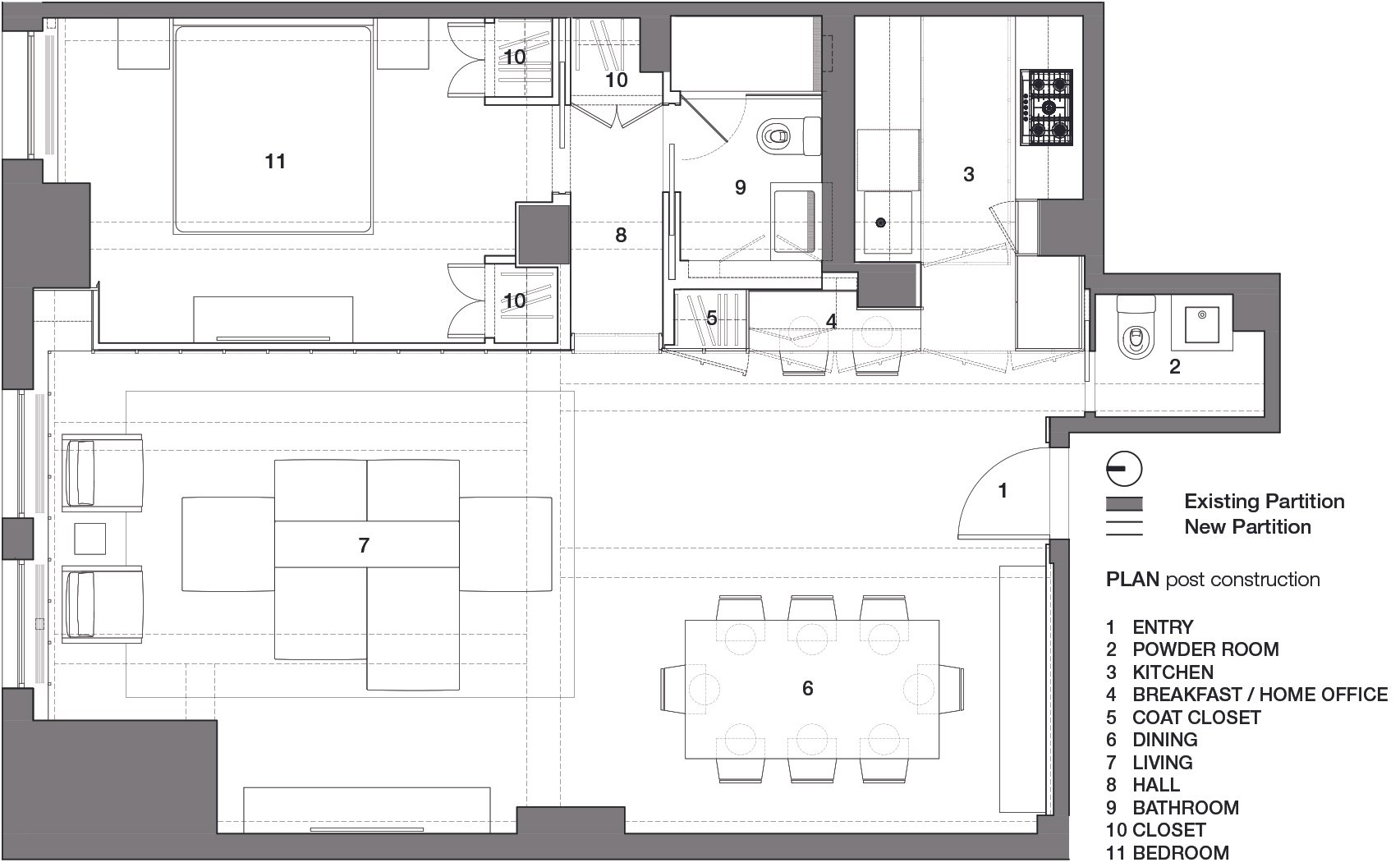

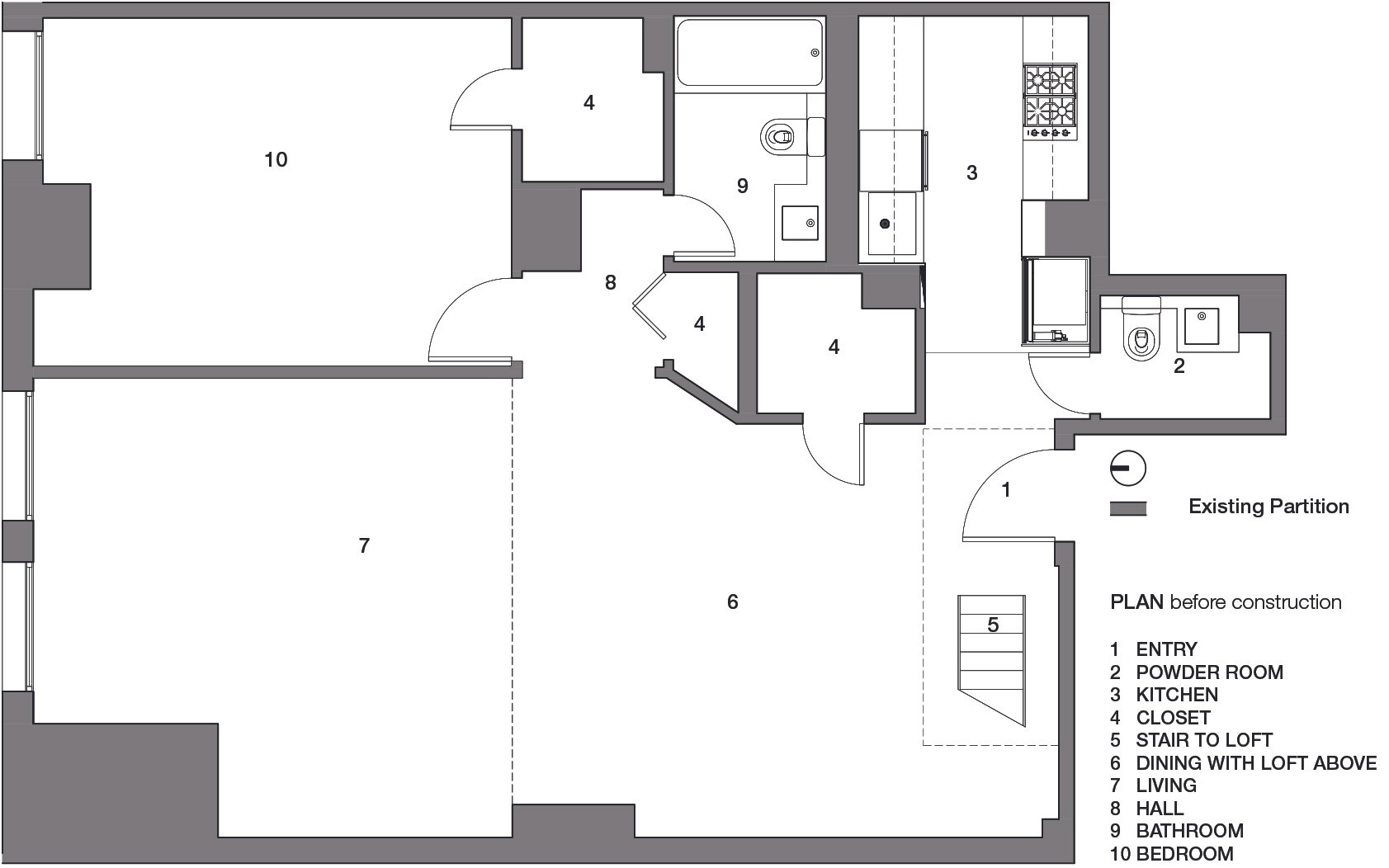

When the client approached Fundamental to renovate their apartment, it was largely original to when the industrial loft building was converted to residential. The original design included an unusable loft over the dining area that made the apartment very dark, a dated bathroom and kitchen, and closets that encroached upon the entry and the north-facing windows.

Our solution, featured in the New York Times Real Estate section, was to gut the apartment to expose the industrial bones of the space and introduce a millwork partition dividing the private spaces of the bedroom and bathroom along with a completely reimagined kitchen from the living, dining, and entry spaces. The white oak millwork wall also set the scale and rhythm of the spaces of the residence and provided multiple storage compartments in both the living and dining spaces as well as the bathroom, a built-in breakfast counter / home office, and wine rack.

The southeast corner of the apartment is the area where the building’s plumbing and electrical infrastructure pass through the unit. This presented a design opportunity to carve the breakfast / home office nook into the millwork wall contrasted by a blackened oak finish which then extends around the corner to inform the design language of the custom kitchen with built-in appliances. The result is a design that welcomes both day-to-day living and entertaining.
